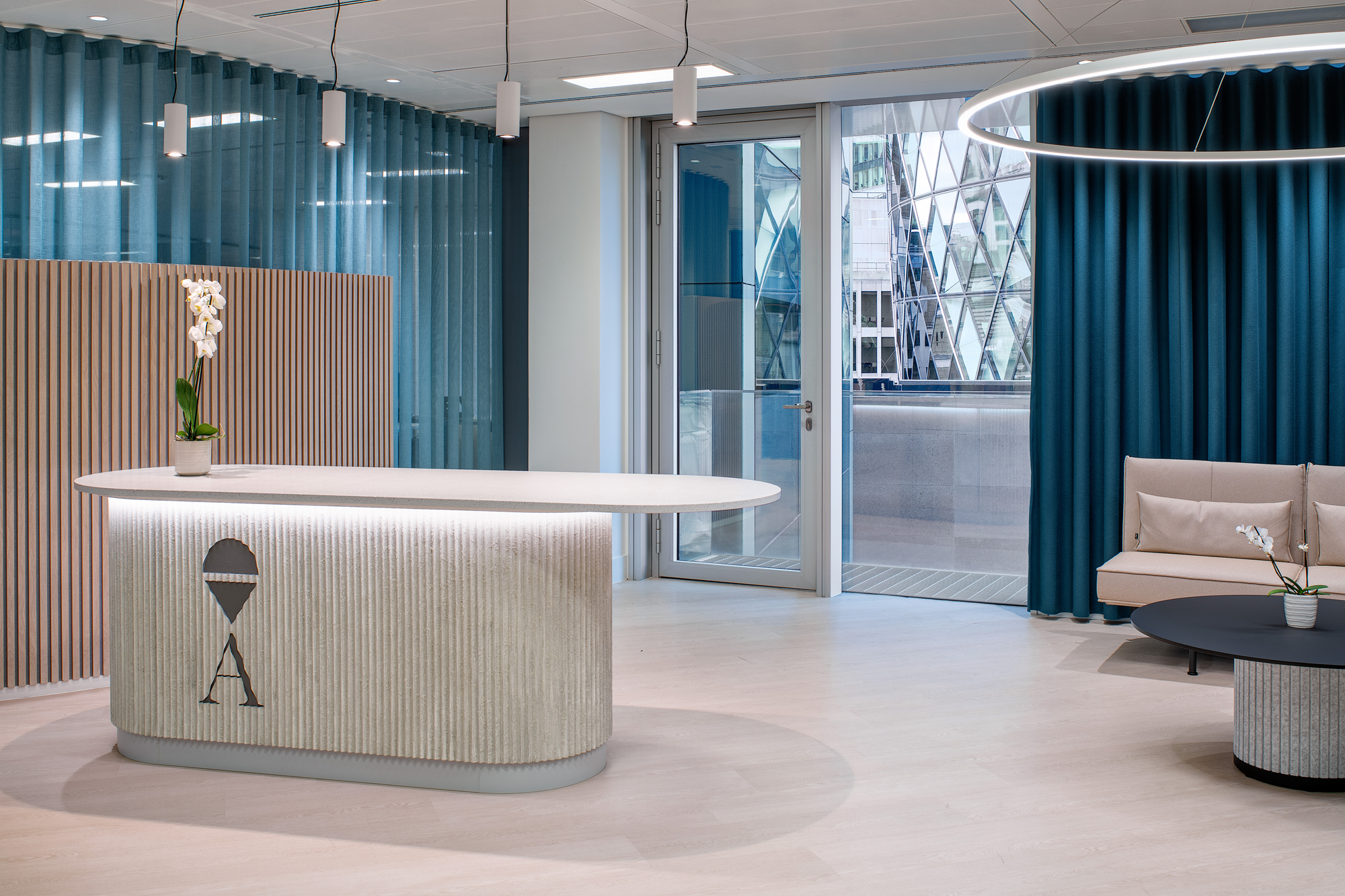Accuracy Phase 4
Brief
Project Details
- Project
- Phase 4
- Sector
- Commercial
- Approx Size
- 1250 m²
- Main Contractor
- Lomax Management
- Furniture Contractor
- Collaborate London
- Edit Scope
- Feasibility Study, Space Planning, Interior Design, FFE specification, Joinery design


Photography by Thierry Cardineau Photography
Design
Completion
As part of a continuing relationship with Accuracy, edit dc were engaged to develop a new workspace at 6 Bevis Marks. Key project requirements were:
Bringing staff onto a single floor level.
Making extensive re-use of existing furniture, lighting and artwork.
Introduction of biophilic elements to create a more welcoming environment.
Create central social hub, suitable for events, collaboration and town hall meetings.
Balancing traditional desk requirements with spaces for video conferencing, meetings and quiet working.



















