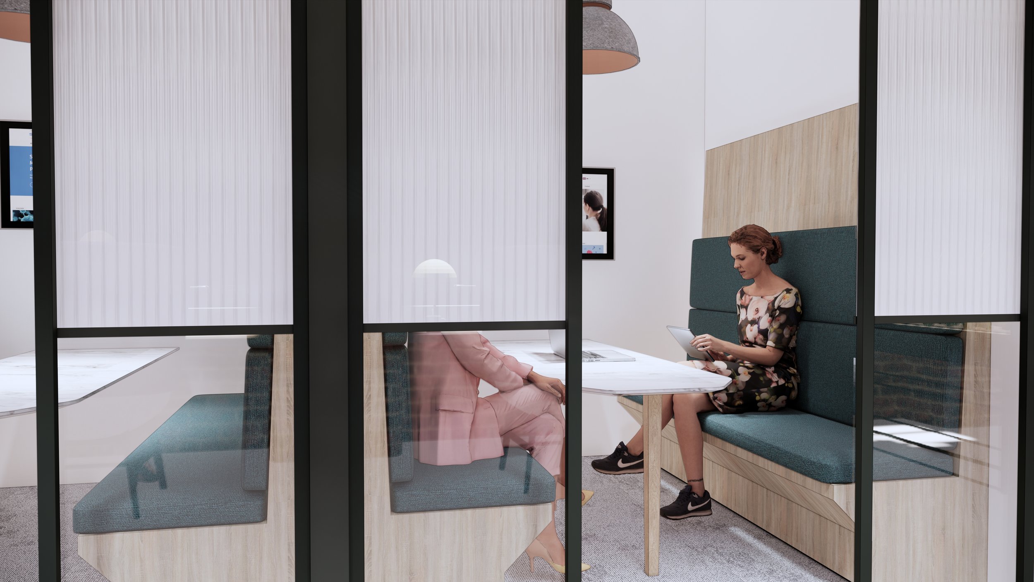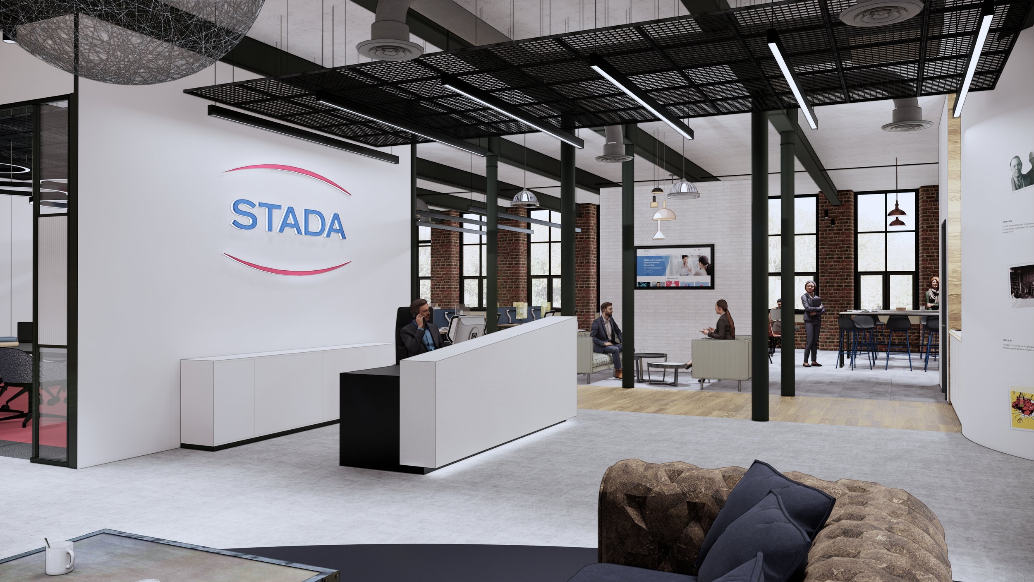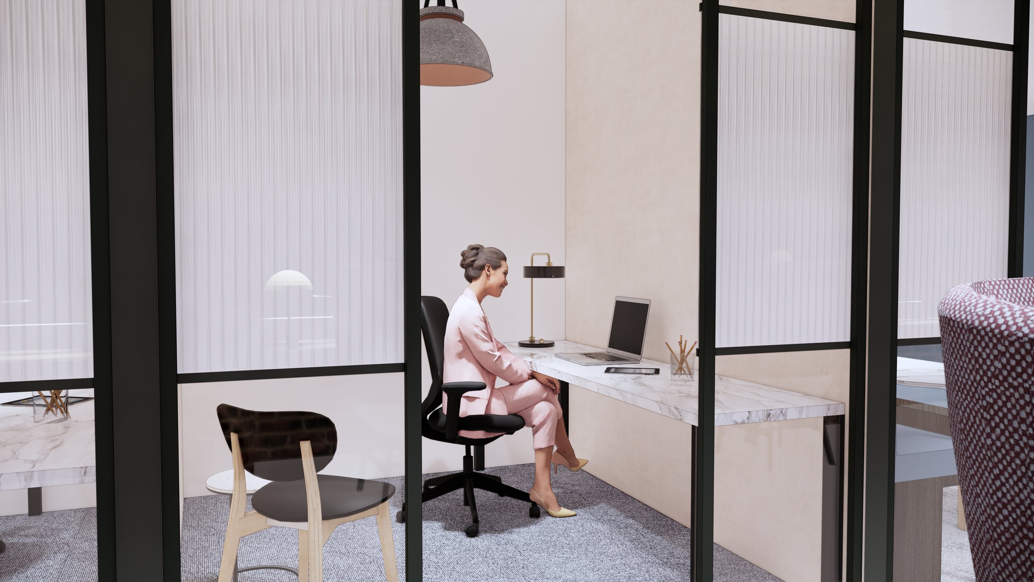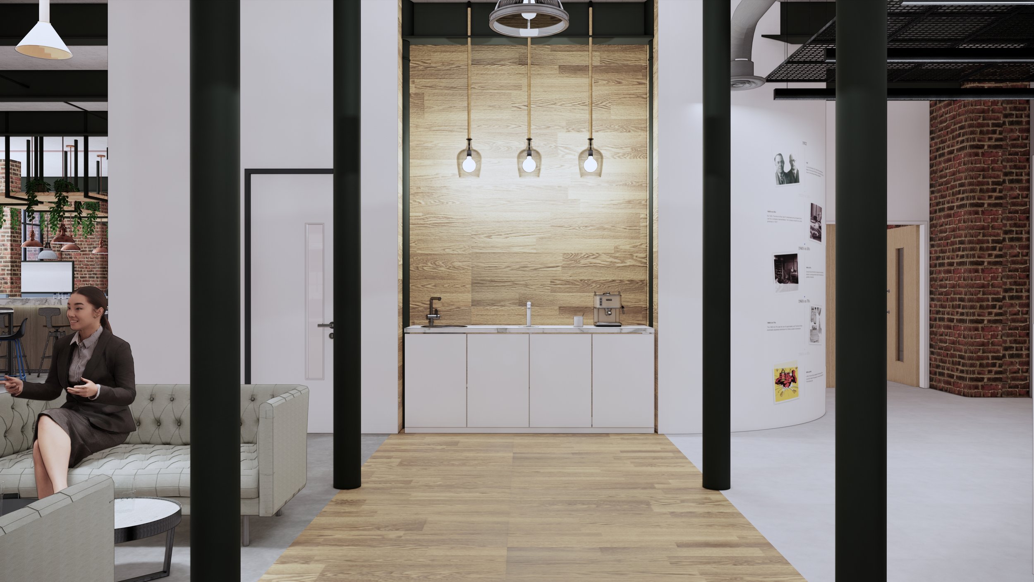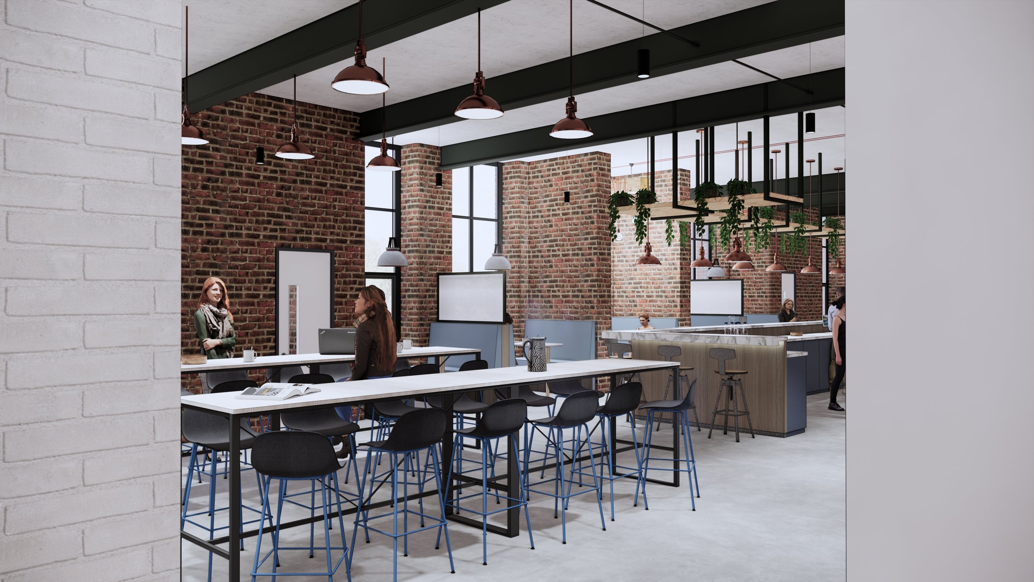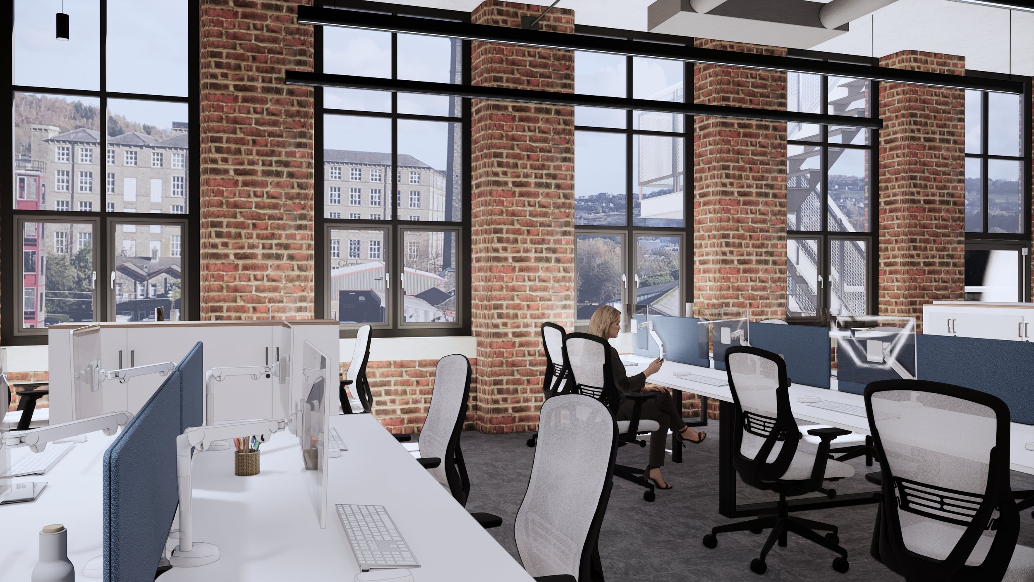Thornton & ross
Brief
Project Details
- client
- Thornton & Ross
- Sector
- Commercial / Pharmaceutical
- Approx Size
- 1,865 m²
- Main Contractor Eden Interiors
- Edit Scope
- Feasibility Study, Space Planning, Interior Design, FFE specification, Joinery design
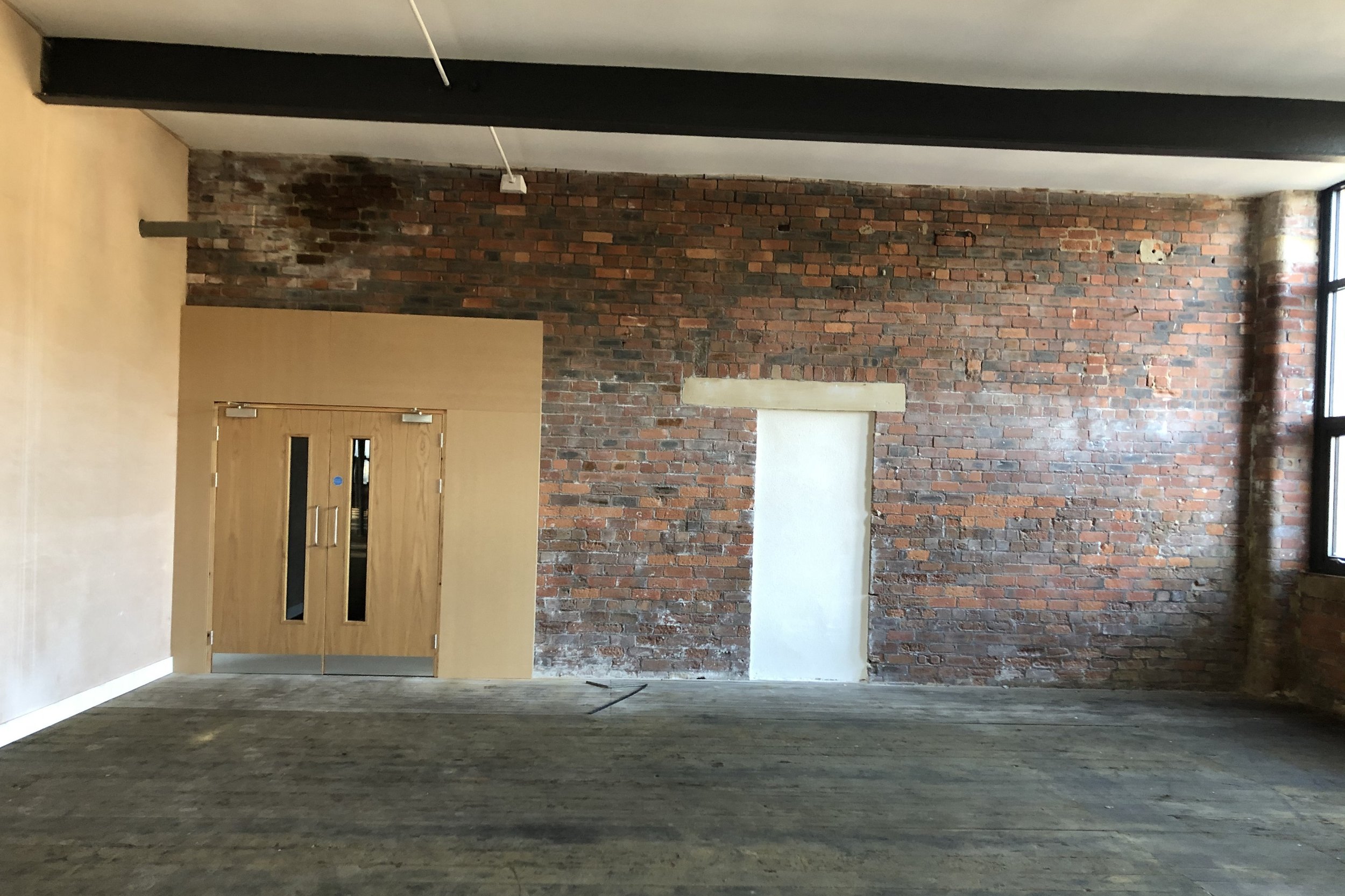
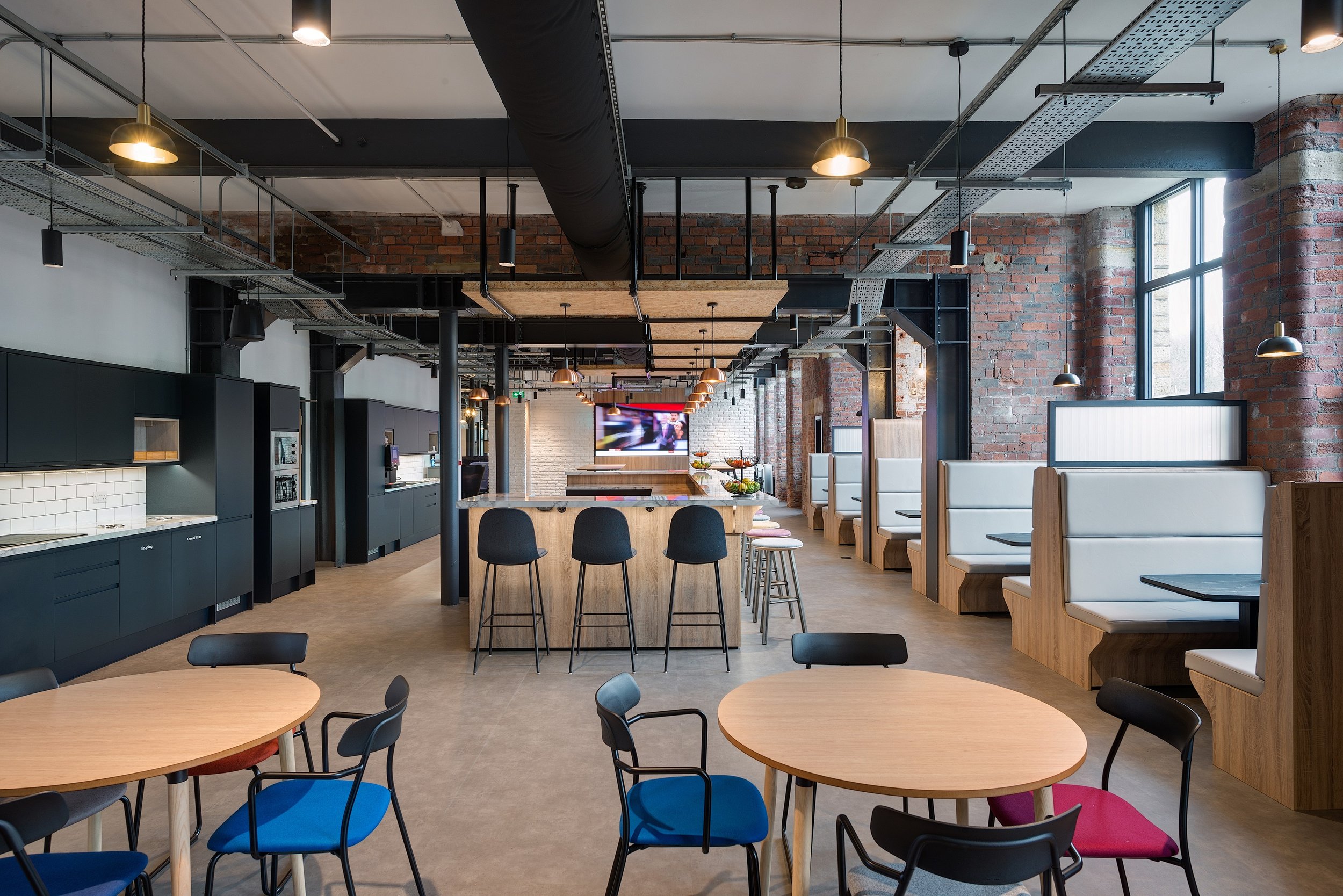
Photography by Thierry Cardineau
Design
Completion
OVERVIEW
As part of an ongoing relationship with Eden Interiors, we were engaged to develop designs for Thornton & Ross’s new HQ workplace for within the Globe Mill. Key design considerations included: creating a variety of hybrid work habitats, and connecting separate ‘wings’ of the mill with a central social hub. Creating a sustainable workplace will contribute to the mills survival as a historic and useful structure within the village.

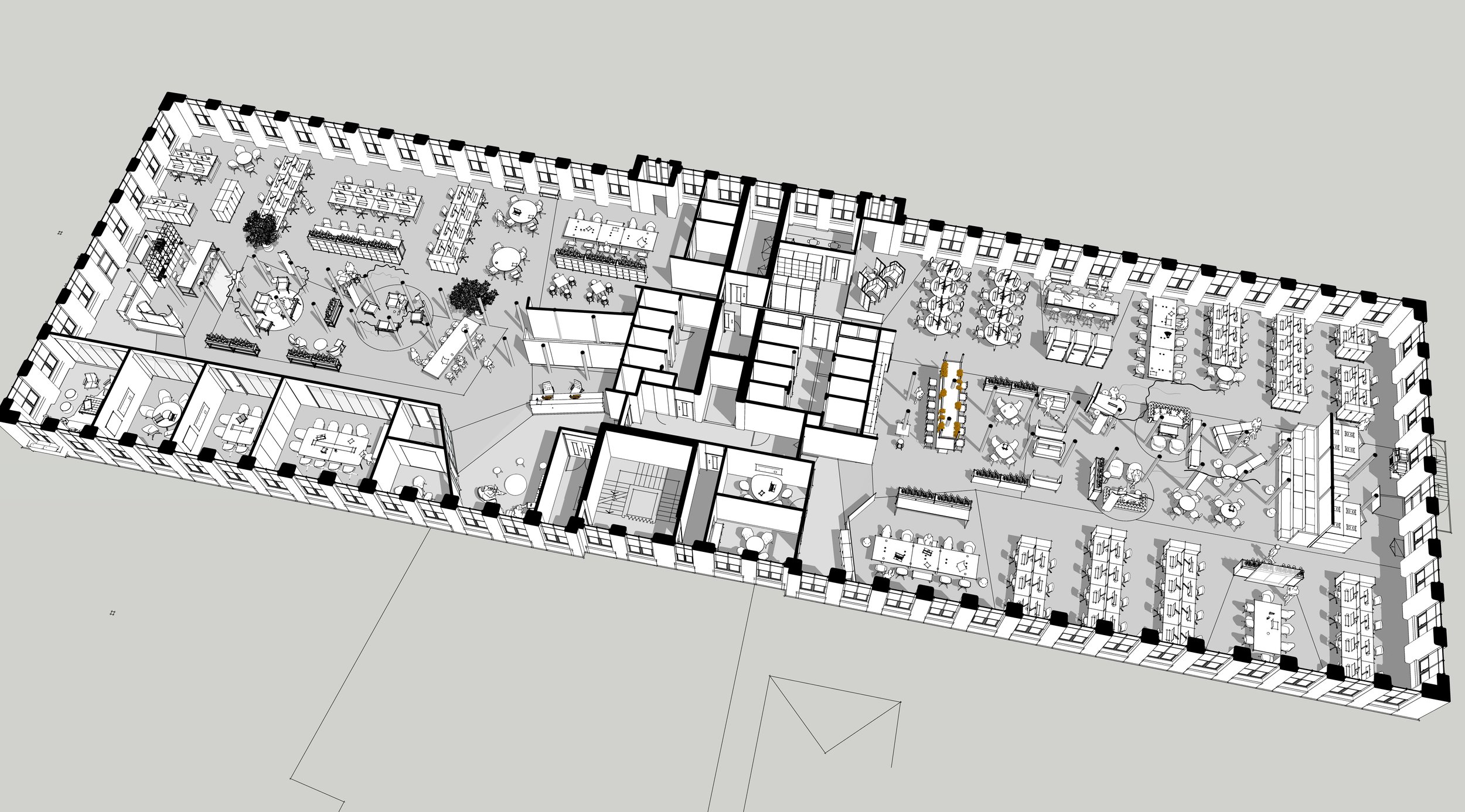
![834-EDN-MH-MOD02_WEST-01 [BW].jpg](https://images.squarespace-cdn.com/content/v1/5a1433a0cd39c33c0fb234bc/1659091389638-NLWQ27F38RT954U64C2M/834-EDN-MH-MOD02_WEST-01+%5BBW%5D.jpg)
