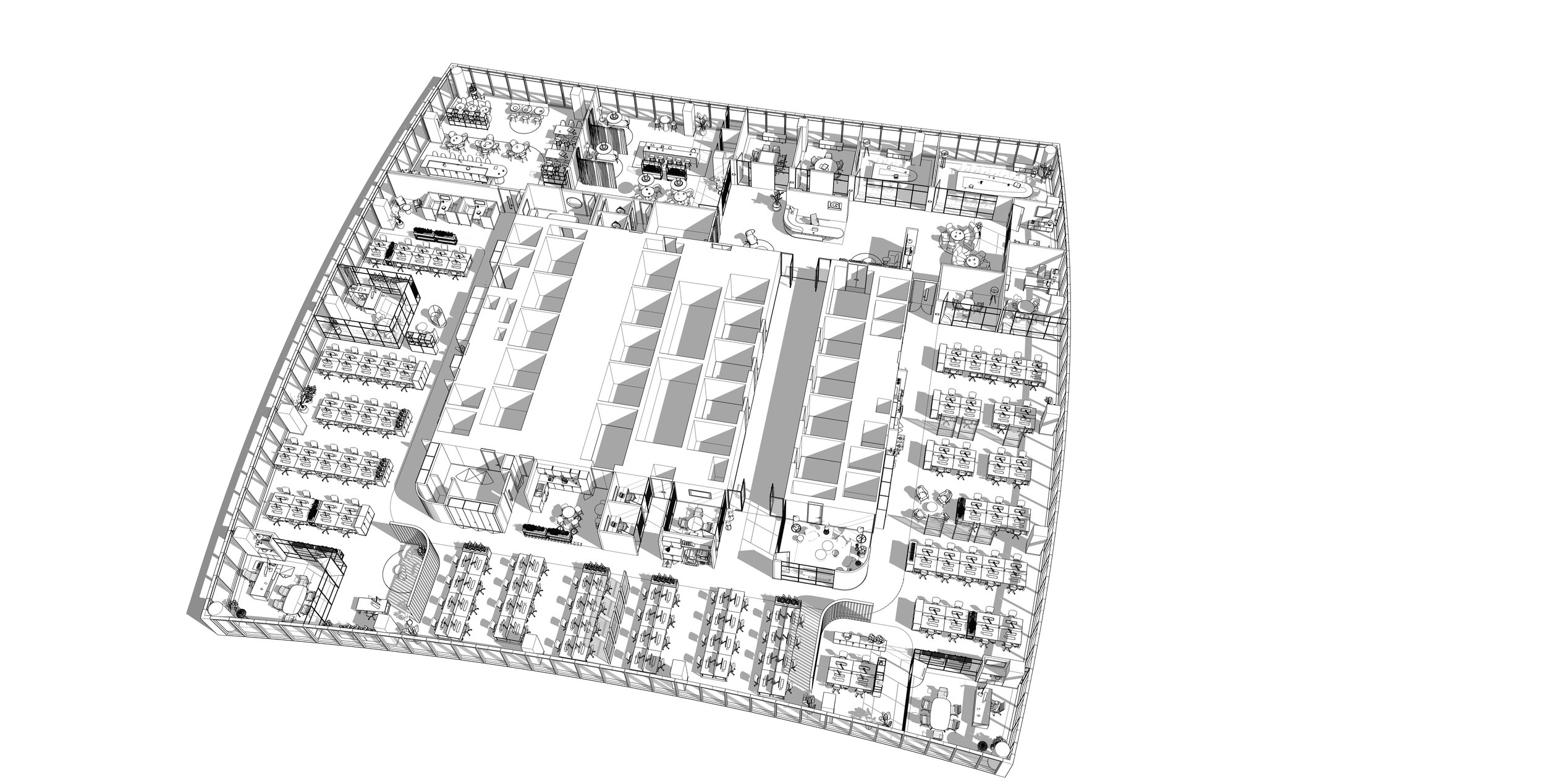IGI
Brief
Project Details
- client
- IGI
- Sector
- Insurance
- Approx Size
- 1,670 m²
- Main Contractor Virtus
- Furniture Contractor
- Hunts Office
- Edit Scope
- Feasibility Study, Space Planning, Interior Design, FFE specification, Joinery design


Photography by Andrew Twort
Design
Completion
Paul was engaged to support Interactive Space, in development of a new UK HQ office in the Walkie Talkie building.
Design development included clear integration of IGI’s company branding standards, creation of new client facing meeting rooms and a broker lounge. With use of a folding wall, the broker lounge and staff breakout areas combine as a hospitality venue for staff and client events.
Planters and bespoke mesh dividers are used to enhance to the open plan workspace, along with a brighter, less formal decoration scheme.
































